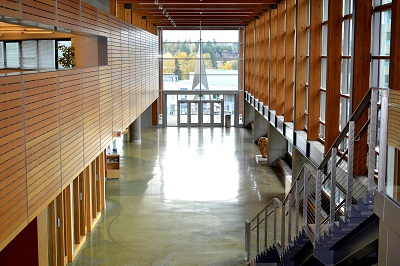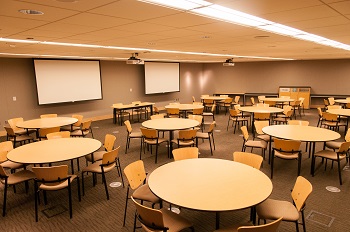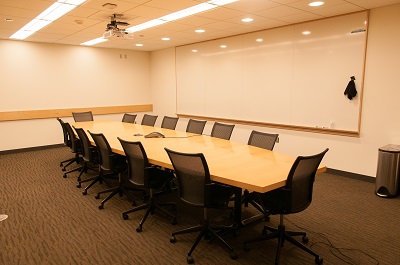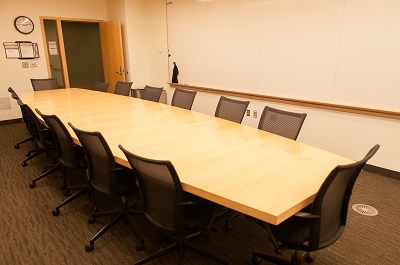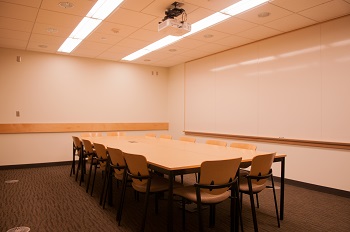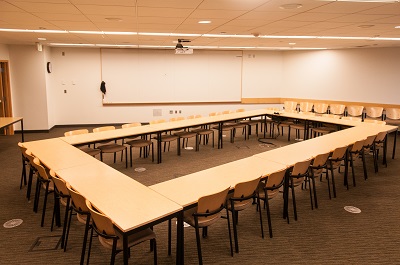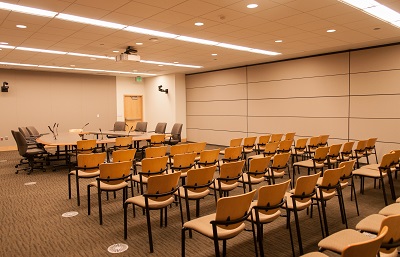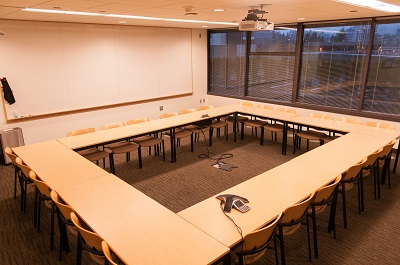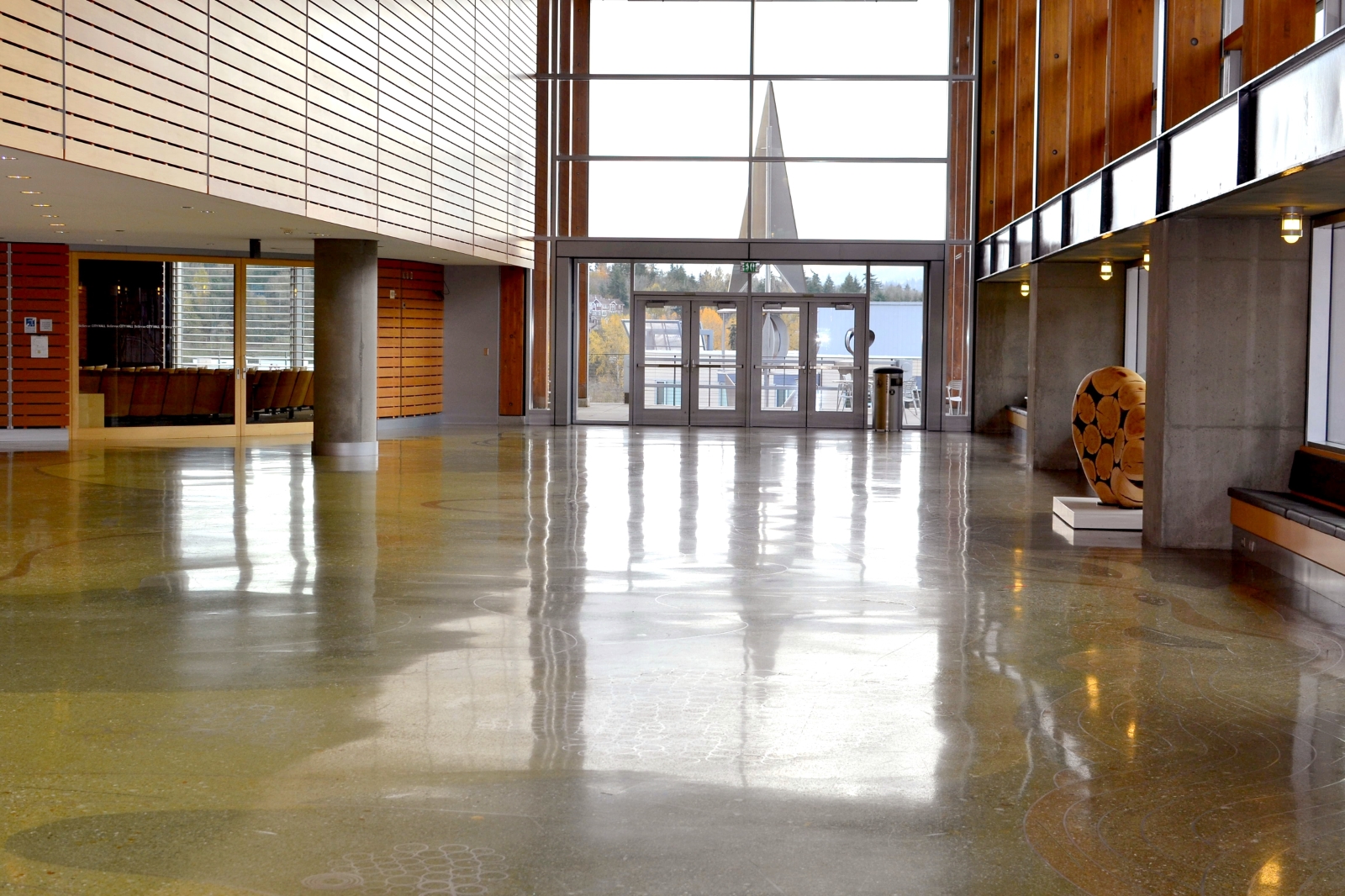
City Hall has meeting and event space generally available for other governmental agencies, community and neighborhood groups, and local nonprofits. Facilities, meeting and event spaces are generally available Mondays, Wednesdays, Thursdays, Friday's 4-9 p.m. Weekend activation (Friday evenings & Saturdays) - Request will be considered with minimum 30 days advance notice. Requests received within 30 days in advance of a requested date will be evaluated; however, support or facility availability is not guaranteed.
Users are not permitted to use Bellevue City Hall meeting and special event facilities to support or oppose a candidate for election or promote or oppose a ballot proposition.
To request a reservation:
- Submit an electronic facility request form.
- Once we receive and evaluate your completed facility request form, we will contact you within two business days to confirm availability, review any special requests, determine applicable charges and finalize your reservation.
- All other questions: email cityhallevents@bellevuewa.gov.
The meeting rooms and event spaces available at City Hall are shown below. Click on the tab to expand for more information about the room and to see a photograph.
Room 1E-108 | Seats 66 | 2 Projectors and Screens
Room 1E-108
Approximate square footage = 1910
Standard seating = 66
2 projectors and 2 screens
Tackable walls
Large magnetic white board
7 side tables
Approved room configurations:
1E-108 Standard
1E-108A Hollow Square
1E-108B Audience
1E-108C Classroom
1E-108D Meeting with Audience
1E-108E U Shape
1E-108F 113 Round Tables
1E-108G Audience with Displays
1E-108J 113 Overflow Seating
Room 1E-111 | Seats 14 | Projector
Room 1E-111
Approximate square footage = 375
Standard seating = 14
Projector
Speakerphone
Conference style seating
1 side table
Large magnetic white board
Room 1E-112 | Seats 30 | Projector and Screen
Room 1E-112
Approximate square footage = 1040
Standard seating = 30
Projector and screen
Northeast facing window with blinds
2 side tables
Large magnetic white board
Tackable walls
Approved room configurations:
1E-112A - Classroom
1E-112B - Audience
Room 1E-121 | Seats 24 | Projector & Screen
Room 1E-121
Standard seating = 24
Projector
Speakerphone
East facing windows with blinds
Large magnetic white board
Room 1E-126 Council Chamber | 120 audience seats
Room 1E-126 Council Chamber
Standard seating = 120
Seating at dias = 7 and staff dias = 7
Projector and screen
South facing windows with curtain
Concourse
Concourse
34' ceilings, plenty of natural light
Beautiful terrazzo floor
Approved space configurations:
Concourse - Standard
ConcourseA - Rounds with Buffet
ConcourseB - Rounds with Stage
ConcourseC - Tall and Short Bistro with Buffet
ConcourseD - Tall and Short Bistro
ConcourseE - Vendor with Chairs
ConcourseF - Rounds with Large Stage
ConcourseG - Classroom
ConcourseH - Rounds with Beverage Service
ConcourseI - Vendor Tables and Bistro
Assisted Listening Devices
Assisted listening devices are available at no cost to visitors attending meetings at Bellevue City Hall. Conference rooms 1E-108, 1E-113, and the Council Chamber are equipped with hearing loops. Devices help amplify sound for people who may have difficulty hearing. We provide equipment to support the accessibility and participation of citizens in the variety of public meetings that occur at Bellevue City Hall.
