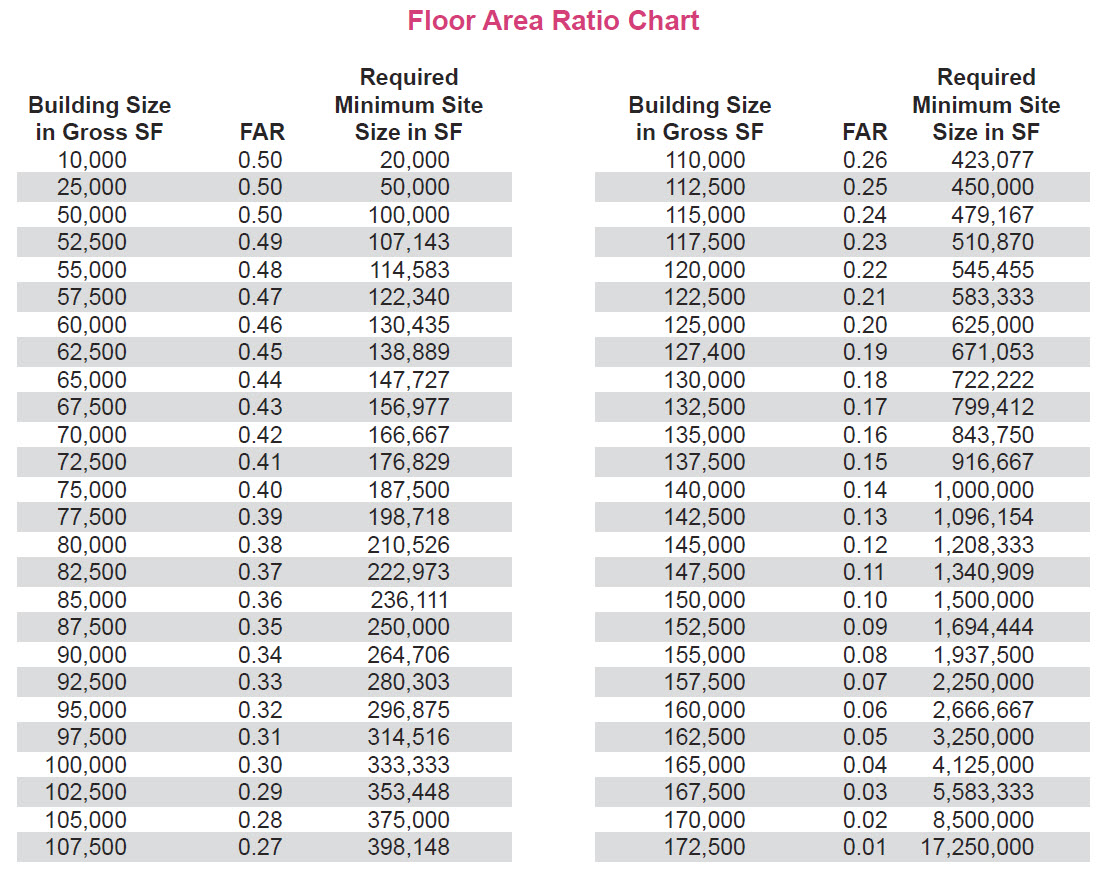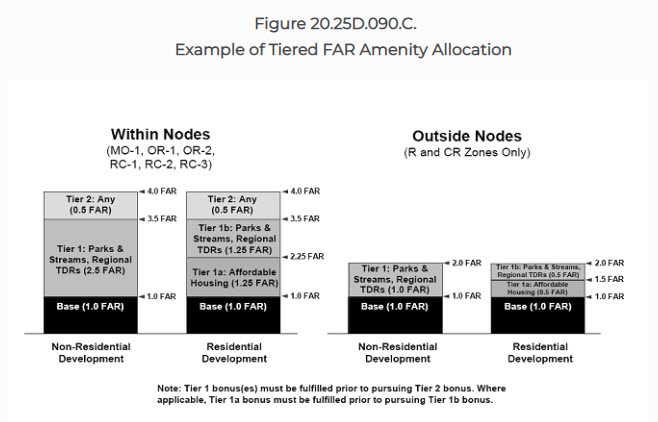
The limit on the total floor area of a structure in relation to the area of the property is called the Floor Area Ratio (FAR). FAR is established in order to guide the bulk and volume of buildings. Not all buildings in Bellevue have a FAR limitation. Typically in-fill single family residences and additions, office buildings, and buildings in special areas and zones of the city can be expected to have a FAR.
FAR for Office Buildings Outside Downtown
What is Floor Area Ratio?
Floor Area Ratio, or FAR, is a measure of development intensity expressed as the ratio of gross building floor area to site area. For example, if a 10,000-square-foot building occupied a 20,000-square-foot site, its FAR would be expressed as 0.50, indicating that there is 1 square foot of building area for each two square feet of land area. If that same site contained a 2,000-square-foot building, the FAR would be 0.10 because the building area is equal to 10% of the land area.
What is the purpose of FAR?
Bellevue’s FAR provisions limit the intensity of office development in office and commercial land use districts outside of the Downtown. They encourage construction of office buildings of 50,000 square feet or less. This helps lessen impacts of bulk and scale on surrounding uses. Office buildings larger than 50,000 are not prohibited but are subject to stricter FAR limits, which require proportionately more land to support the increased building size. Proposed building size determines the amount of land required for development.
What are Bellevue’s FAR limits?*
Individual office buildings (and office portions of individual buildings) located in the PO, O, OLB, LI, GC, NB, or CB land use districts must comply with FAR limits*. Buildings with a gross floor area of 50,000 square feet (SF) or less are allowed a FAR of 0.50.
As building size increases above 50,000 SF, the allowable FAR decreases. A 100,000-SF building is allowed a maximum FAR of 0.30. A 150,000-SF building is allowed a maximum FAR of 0.10. Basically, for each 2,500-square-foot increase in building size over the first 50,000 square feet, the permitted FAR is reduced by 0.01. The chart below displays permitted FAR for building floor areas in increments of 2,500 square feet. FAR for floor areas between those shown on the chart is determined through interpolation. For example, each additional 250 square feet of gross floor area will reduce the permitted FAR by 0.001. All FAR limits are based on the gross office floor area of the building.
*If the site includes a critical area as designated by Land Use Code (LUC) 20.25H, these FAR limits do not apply. See LUC 20.25H.045.C for the applicable FAR provisions.
Can you give me an example?
Suppose you want to construct 150,000 square feet of office space but are undecided whether to construct it in one building or multiple buildings. Here are some scenarios showing different building sizes and applying the FAR from the chart on the reverse side to determine required lot area for each:
Scenario 1 – single building:
Bldg size - 150,000 SF / 0.10 FAR
= 1,500,000 SF minimum site area
1,500,000 total minimum site area required.
Scenario 2 – three buildings:
Bldg 1 size – 70,000 SF / 0.42 FAR
= 166,667 SF minimum site area PLUS
Bldg 2 size – 40,000 SF / 0.50 FAR
= 80,000 SF minimum site area PLUS
Bldg 3 size – 40,000 SF / 0.50 FAR
= 80,000 SF minimum site area EQUALS
326,667 total minimum site area required.
Scenario 3 – three buildings:
Bldg 1 size - 50,000 SF / 0.50 FAR
= 100,000 SF min. site area PLUS
Bldg 2 size – 50,000 SF / 0.50 FAR
= 100,000 SF min. site area PLUS
Bldg 3 size – 50,000 SF / 0.50 FAR
= 100,000 SF min. site area EQUALS
300,000 total minimum site area required.
As you can see, Scenario 3, which keeps all buildings at or below 50,000 square feet, requires the least amount of land area.
Floor Area Ratio Chart
What is meant by “gross floor area”?
Gross floor area means the total number of square feet within the inside finished wall surface of the outer building walls of a structure, excluding vent shafts, stairwells, and atriums.
For purposes of calculating FAR, gross floor area also excludes parking and mechanical areas.
Where can I get additional information?
- LUC 20.20.010, Dimensional Chart, Note 9
- LUC 20.50.020, Definitions of Floor Area, Gross and Floor Area Ratio
- LUC 20.50.022, Definition of Gross Square Feet
- LUC 20.25H.100C, FAR in Critical Areas
FAR Amenity System for BelRed Development
What is Floor Area Ratio?
Floor Area Ratio, or FAR, is a measure of development intensity expressed as the ratio of gross building floor area to site area.
FAR Example 1
Gross building floor area = 10,000 square feet
Site area = 20,000 square feet
FAR = 10,000 / 20,000 or 0.50, indicating that there is one square-foot of building area for each two square-feet of land area.
FAR Example 2
Gross building floor area = 2,000 square feet
Site area = 20,000 square feet
FAR = 2,000 / 20,000 or 0.10, indicating the building area is equal to 10 percent of the land area
What is a Project Limit?
For purposes of the land use code, a project limit is treated as a single development parcel and can be:
- a lot
- a portion of a lot
- a combination of lots
- portions of lots
A project limit may cross a right-of-way if the project limit results in a cohesive design and is implemented within a master development plan.
What is the Floor Area Ratio Amenity Incentive System?
A development within a project limit may exceed the base FAR and base building height permitted within a BelRed land use district if it complies with the requirements of the BelRed Amenity Incentive System (LUC 20.25D.090). If a development project exceeds maximum building height, but not maximum FAR, then participation in the amenity incentive system is still required.
What are the specific BelRed FAR requirements?
To achieve the maximum FAR for the BelRed district, amenities from Tier 1 and Tier 2 must be provided at the specified ratio for every additional square foot of building area to be built beyond the base limit, which is 1.0 FAR.
The number of amenities required is based on the underlying land use district for the project. As an alternative to earn bonus FAR, payment of in-lieu fees may be used instead of developing the amenity listed.
- A development within a single project limit must first fully utilize Tier 1 amenity bonuses before using Tier 2 amenity bonuses.
- A residential development or a residential portion of a development must utilize Tier 1 amenities in the following order:
- After fulfilling Tier 1, a development may utilize any of the amenity bonus types, whether from Tier 1 or Tier 2.
Are there any FAR Exemptions?
Per LUC 20.25D.090, floor areas dedicated to affordable housing, public restrooms, child care/nonprofit uses and active recreation areas are not counted for the purposes of calculating FAR. In addition, ground floor retail and enclosed plaza meeting the criteria set forth in LUC 20.25D.080.B.3.b.i & ii are also not counted.
Land that is dedicated to the city for right-of-way or to accommodate the linear alignment of a light-rail system, parks or open space, without compensation to the owner, may be used for computing maximum FAR. For specific requirements, refer to LUC 20.25D.080.D.
What can affect potential FAR?
Sites with critical areas or critical area buffers can impact the calculation of density/intensity on a project site. Refer to LUC 20.25H.045 for additional information on how to calculate density on sites with critical areas.
Where can I get additional information?
- Land Use Code
- LUC 20.25D BelRed
- LUC 20.50 for definitions of gross floor area, gross floor area for FAR and floor area ratio
FAR for Offices on Sites with Critical Areas
Office uses on sites with critical areas are subject to the FAR calculation in LUC 20.25H.045.

