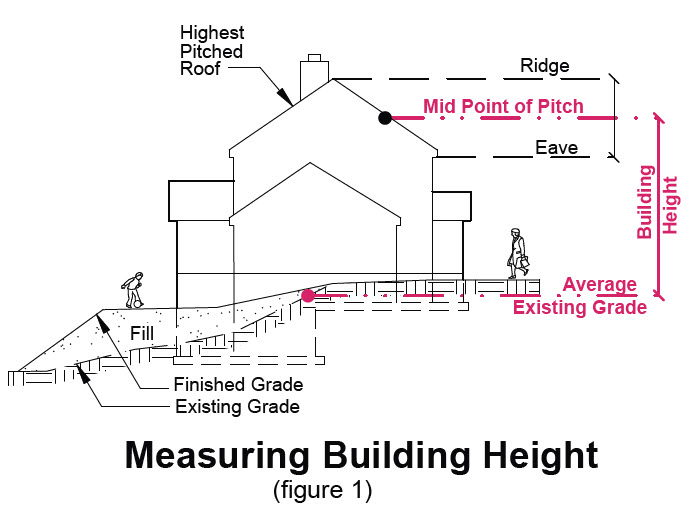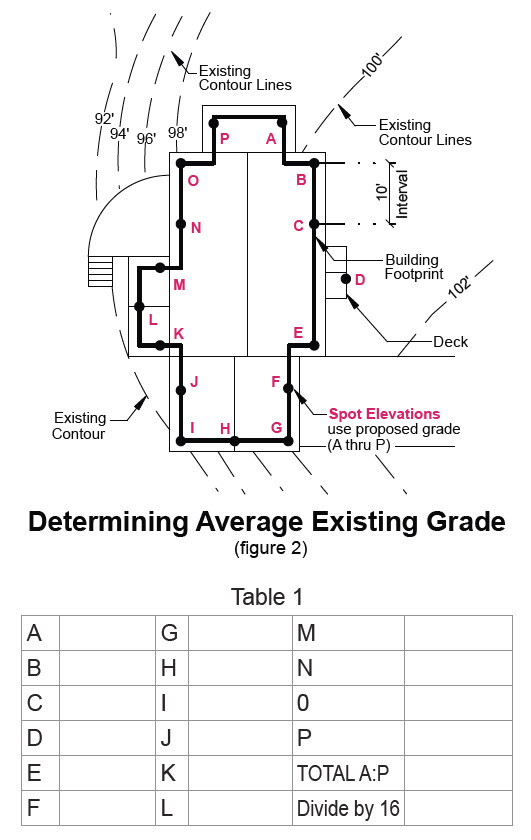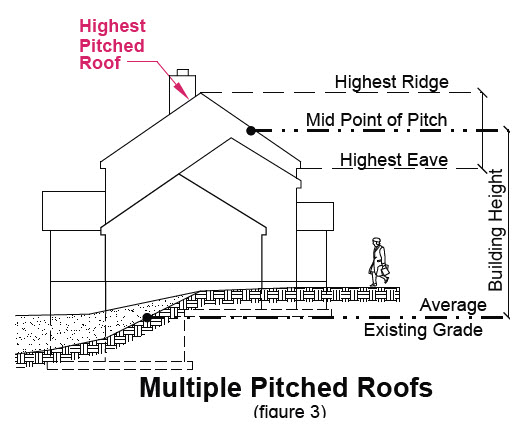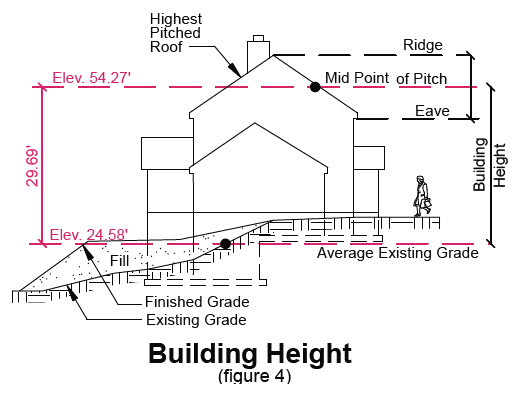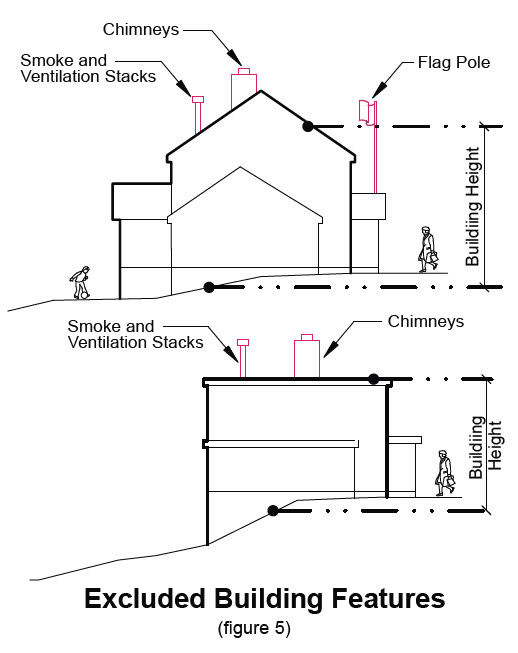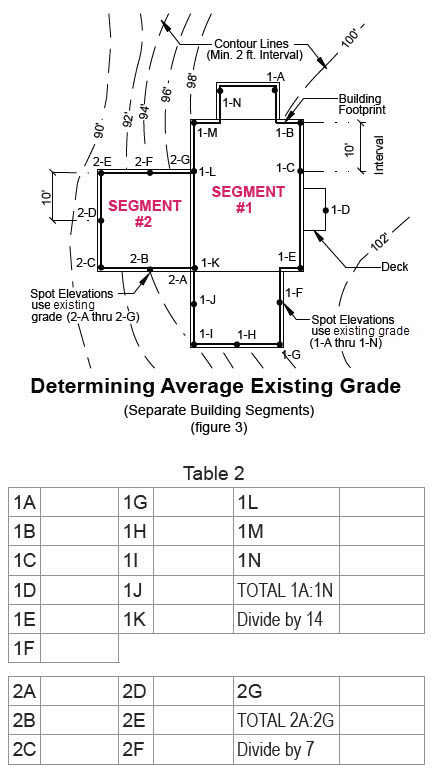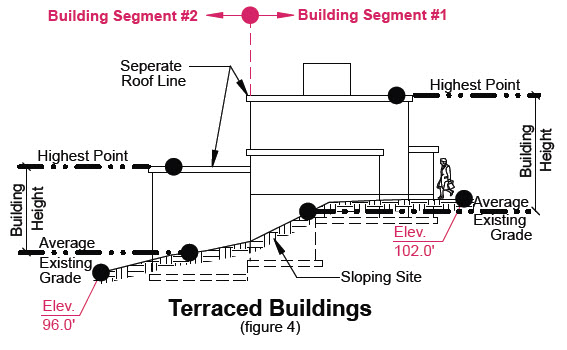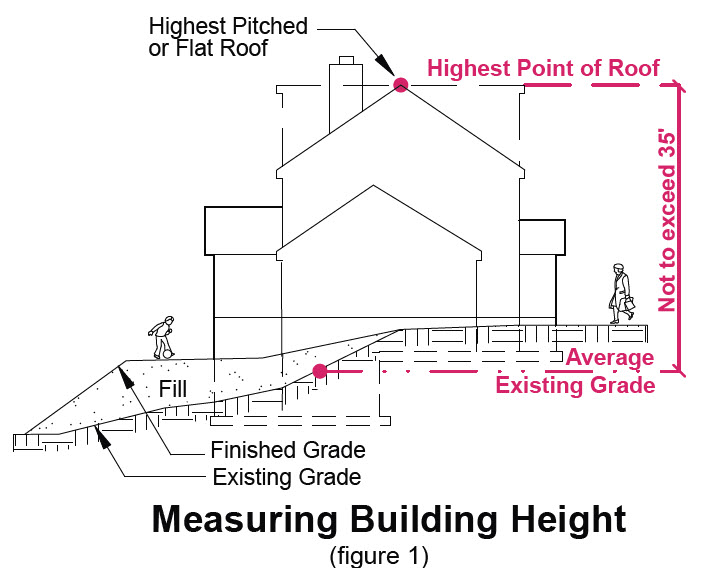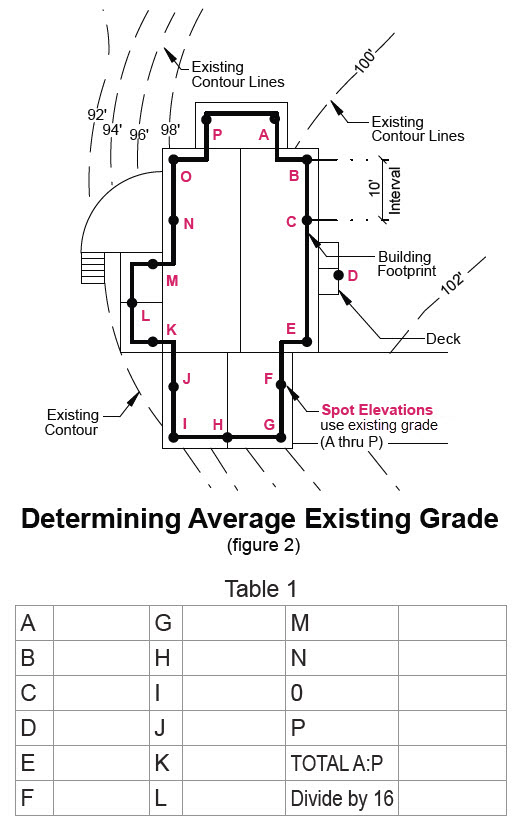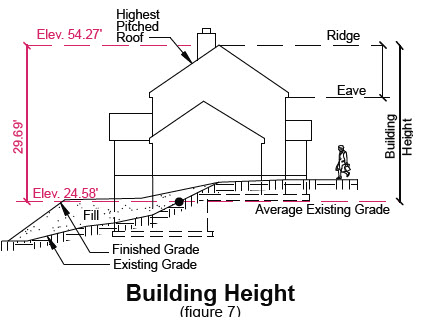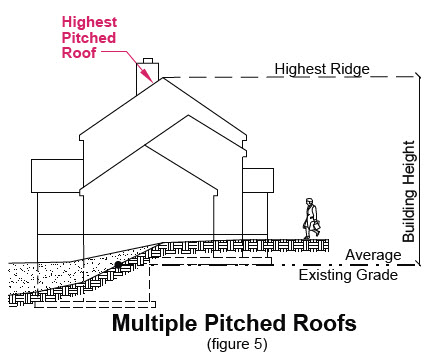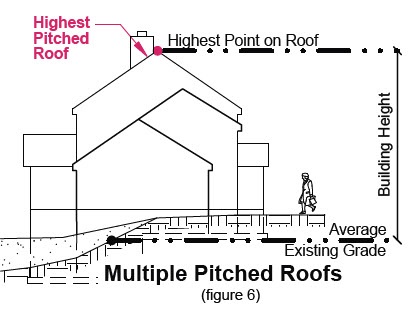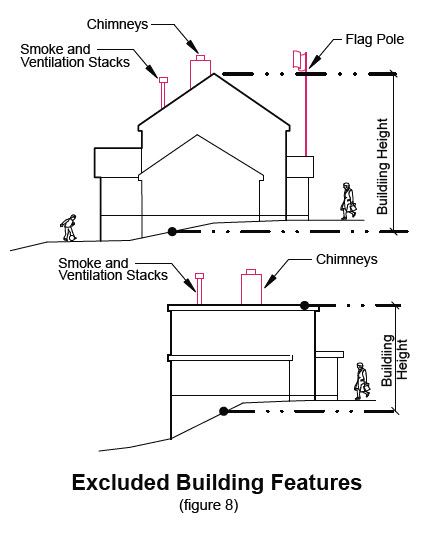
The maximum building height is found in the Land Use Code and is based on the zoning designation of the property. Depending on the zone and other considerations, the methods for measuring height can differ. The Transition Area Design District in LUC 20.25B amends the maximum building height and height measurement for commercial and multi-family zoned properties in vicinity of single-family residential zones.
For Structures in the Transition Area Design District
Building height is measured from the average existing grade around the building, or in some cases around a building segment, to the highest point of a flat roof, excluding parapet, or to the mid-point between the tallest eave and tallest ridge of a pitched roof.
How do I determine Average Existing Grade?
Step 1: Provide an accurate scaled drawing of the building footprint on the site. The drawing must show the existing topography (using contour lines at 2-foot intervals).
Step 2: Show points on the drawing every 10 feet around the building footprint. For each point, provide spot elevations of the topography as it exists today.
Step 3: Add up all of the existing grade spot elevations, and divide by the quantity of those spot elevations. This gives you your average existing grade.
How do I determine if my proposed structure complies with the permitted height limit?
Subtract the average existing grade from the highest point of a flat roof or from the mean height between the tallest eave and tallest ridge of a pitched roof. If the result does not exceed the allowable height limit, the structure complies.
What if my building has several pitched roof sections with different ridge and eave elevations?
Measure to the midpoint between the highest ridge and the highest eave.
How do I determine if a building on a sloping site that is composed of building segments complies with the permitted building height?
For building segment #1 determine the elevation of the highest point of the roof, if it is a flat roof, or the mean height between the tallest eave and tallest ridge, if it is a pitched roof. Subtract the average existing grade for segment #1 from the roof elevation for segment #1. Then repeat this process for each numbered segment.
How do I illustrate proposed building height?
Provide a building elevation drawing that portrays the average existing grade elevation and the elevation of a flat roof, excluding parapet or the elevation of the mid-point of a pitched roof (between the tallest eave and tallest ridge). Show the ridge, mid-point and eave.
Are any building features excluded from building height calculations?
Only slender structural elements not intended for human habitation and not exceeding 10 feet above the maximum building height are excluded. Examples are:
- Chimneys
- Omnidirectional (whip) antennas
- Smoke and ventilation stacks
- Flag poles
- Mechanical equipment/screening
What if I have a sloping site and a building composed of building segments?
A building segment is defined as a portion of terraced building on a sloping site which has a separate roof line or finished floor elevation with a grade change of at least four feet.
To determine average existing grade for each segment, refer to the scaled drawing of the building footprint on the site, which you have prepared, showing the spot elevations for existing grade at 10-feet intervals around the building. Do not provide spot elevations on the common wall between the segments.
Locate and show on the plan the line or lines that distinguish each building segment. Number the segments. Starting with segment #1, add up all the spot elevations for that segment and divide by the quantity of the spot elevations for that segment. This gives you the average existing grade for segment #1. Repeat the process for each numbered segment.
How do I illustrate the proposed building height?
Provide a building elevation drawing that portrays the existing grade at the building wall and the elevation to the ridge of a pitched roof or top of a flat roof.
How do I determine if my proposed structure complies with the permitted height limit?
Subtract the average existing grade from the highest point of a flat roof or from the highest ridge of a pitched roof. If the result does not exceed the allowable height limit, the structure complies.
- For buildings composed of segments, determine the elevation of the highest point of the roof if it is a flat roof or the highest ridge if it is a pitched roof for each segment. Subtract the average existing grade for each segment from the roof elevation of each segment.
Where can I get additional information?
- Land Use Code 20.25B.040.A, Transition Area Building Height
- Land Use Code 20.50.012, Definition of Building Segment
- Land Use Code, Dimensional Requirements Chart
For Structures not in the Transition Area Design District
Building height is measured from the average finished grade around the building to the highest point of a roof, excluding structural elements not intended for habitation and not exceeding 15 feet above the maximum building height including penthouses, chimneys, wireless communication antenna arrays, smoke and ventilation stacks, flag poles, mechanical and elevator equipment, and parapet walls designed solely to screen mechanical and elevator equipment.
For Single Family Structures in Single Family Land Use Districts
Building height is measured from average existing grade around the building or, in some cases, around a building segment to the highest point of a flat roof or the highest ridge of a pitched roof. Roofs with a pitch of less than 2:12 are considered flat roofs.
How do I determine average existing grade?
Step 1: Provide an accurate scaled drawing of the building footprint on the site. The drawing must show the existing topography (using contour lines at 2-foot intervals).
Step 2: Show points on the drawing every 10 feet around the building footprint. For each point, provide spot elevations of the topography as it exists today.
Step 3: Add up all of the existing grade spot elevations, and divide by the quantity of those spot elevations. This gives you your average existing grade.
What if my building has several pitched roof sections with different ridge and eave elevations?
In this situation, the building height is determined by the highest roof ridge.
How do I illustrate proposed building height for buildings with several roof sections?
Provide a building elevation drawing that portrays the average existing grade elevation and the elevation of the highest point of a pitched roof or elevation of a flat roof, excluding parapet.
What is the maximum façade height?
For new single-family residential homes and additions, height is also measured for each individual facade. No individual building façade can exceed 40 feet in height measured from the existing grade at the base of the building wall to the ridge of a pitched roof or top of a flat roof.
- New single-family residences constructed on lots created through a full subdivision/plat or a planned unit development are exempt from this requirement.
- Houses on lots created by a short plat are subject to the façade height limit.
Are any building features excluded from single-family building height calculations?
Small, slender appurtenances such as chimneys, antennas, smoke and ventilation stacks, and flagpoles are not included in the building height.
Where can I get additional information?
- Land Use Code 20.25B.040.A, Transition Area Building Height
- Land Use Code 20.50.012, Definition of
- Building Segment
- Land Use Code, Dimensional Requirements Chart
- Land Use Code 20.25E.017.B, Shoreline Building Height
- Land Use Code 20.50.012, Definition of Building Height Single-Family Uses in Single-Family Land Use Districts and Building Segment
- Land Use Code 20.50.0.18, Definition of Existing Grade
- Land Use Code 20.50.022, Definition of Grade and Grade, Finished
