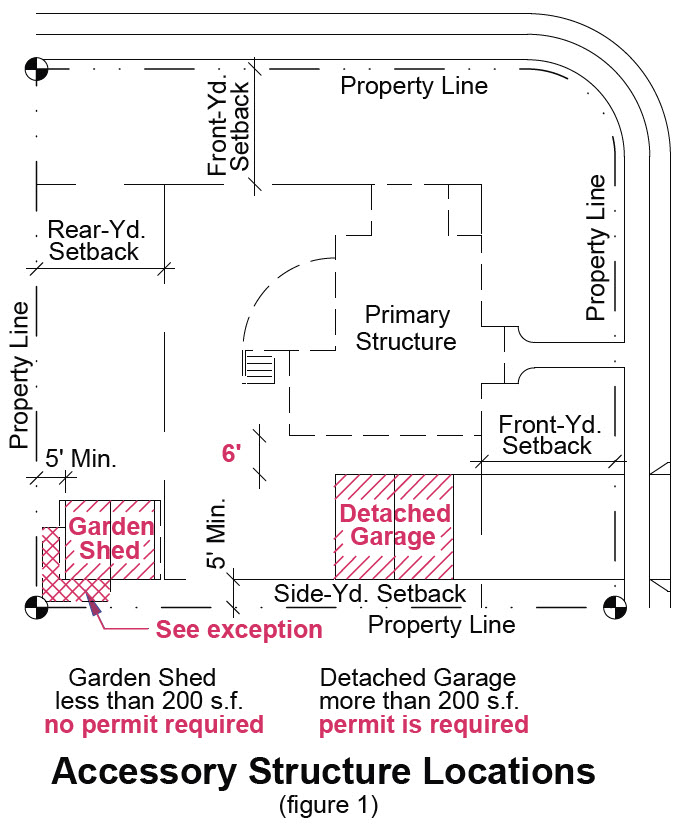
Accessory structures are detached buildings accessory to and associated with a primary single-family or multifamily structure on sites less than 20,000 square feet. Examples include tool sheds, playhouses, garden sheds, detached garages and hot tubs not incorporated into attached decks. Lots greater than 20,000 square feet must meet standard setbacks for the underlying zone.
Structure Location
The structure must be located at least 10 feet from a street right of way, access easement, or private road. The structure must comply with the front and side setbacks required for the primary structure and must maintain a 5-foot setback from the rear property line.
Exception: An accessory structure may be built to a side or rear property line if:
- A written mutual agreement of the abutting property owners is recorded with King County and the City Clerk.
- The structure does not exceed 15 feet in height.
- The structure does not occupy more than 50 percent of the required setback area.
- The structure will not be located within 10 feet of a street right of way, access easement or private road.
- The structure complies with applicable sections of the construction codes related to exterior wall and opening fire protection, as well as limitations on projections.
- The structure is not located within a front-yard setback.
- The structure is not located within any setback or buffer required by LUC 20.25H.035.
In most cases, accessory structures may not be built over utility easements (e.g., power, water, sanitary sewer, storm sewer, telecommunications) without written permission from the owner of the easement. If you have easements on your property, you should research them to see what allowances and restrictions apply.
Note: The construction codes, as adopted by the city, contain additional fire protection requirements that apply to some structures constructed with a side- or rear-yard setback. Check with the Building Division to make sure your structure meets those requirements.
Structure Area and Height
The structure may cover up to 10 percent of your lot and must be included in the calculation of lot coverage and impervious surface for compliance with the maximum allowances for your district, as found in LUC 20.20.010. Exception: The 10 percent limit may be exceeded if:
- The maximum lot coverage allowance of LUC 20.20.010 is not exceeded.
- A written mutual agreement of all abutting property owners is recorded with King County and City Clerk.
Accessory structures are generally limited to 15 feet in height. Exception: The 15-foot limit may be increased up to the maximum height allowed in your district if:
- The structure will not be located within a required setback.
- A written mutual agreement of all abutting property owners is recorded with King County and the city clerk.
Building Permit Requirements
The International Building Code exempts certain structures from needing a building permit if they are less than 200 square feet. Exempted structures do not require a building permit from the city but must comply with all Land Use code requirements. An exempt accessory structure may intrude into a side or rear setback using the exception criteria that apply to non-exempt accessory structures noted above and in LUC 20.20.125.
Critical Areas
If a property contains a critical area such as a wetland, stream, or steep slope or is within the Shoreline Overlay District, additional requirements found in LUC 20.25E and 20.25H may apply.
Additional Information
- LUC 20.20.010 and 20.20.022, Building Setbacks
- LUC 20.20.025B, Garage on Slope
- LUC 20.20.010 and 20.50.012, Building Height
- LUC 20.20.010 and 20.50.014, Lot Coverage
- LUC 20.20.460, Impervious Surface
- LUC 20.20.125, Accessory Structures
- LUC 20.20.130, Accessory Structures Which House Animals
- LUC 20.20.250, Guest Cottages
- LUC 20.25E, Shoreline Overlay District
- LUC 20.25H.035, Critical Areas Setbacks
- City of Bellevue Construction Codes, Title 23
