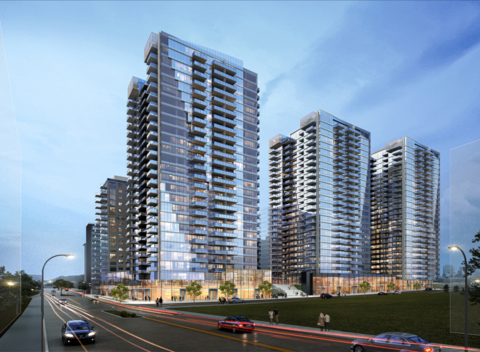Applications 21-104954-LP (Master Development Plan) & 24-122583-LD (Design Review)
Pinnacle International owns a parcel of land in the Northwest Village District of downtown at 10116 NE Eighth St., and has submitted applications for master development plan and design review approvals for the site.
Master Development Plan
A master development plan helps the city make sure that large, multibuilding projects meet the goals of the Comprehensive Plan and follow Land Use Code requirements. The plan review looks at the overall concept and design of the proposal and how the site will be arranged. Key elements reviewed include site improvements, open space, building dimensions, access points and pedestrian pathways.
An MDP is not meant for reviewing the details of individual buildings or specific projects. That level of review happens during the administrative design review (Design Review/ADR) application process. Design review applications are typically submitted after the city approves the MDP. However, for this project, the MDP and Design Review applications have been consolidated and are being reviewed at the same time.
Design Review
The design review must generally follow the approved MDP. During design review, the city reviews the proposal in more detail to ensure it meets zoning rules, landscaping requirements, streetscape design and parking ratio. The city also reviews elements like building design, lighting that could spread beyond its intended area (also known as lighting spillage) and glare, recreational spaces, and access for moving van and loading areas.
Land Use Decision
MDP and design review applications are Process II land use applications. Following the city’s technical review of the application, the Development Services director makes the final land use decision. Because this is a city administrative process to review a specific development project, neither the Planning Commission nor the City Council is involved in the land use decisions issued by the city for this project.
Pinnacle South Overview
The Pinnacle South project proposes to replace the existing retail buildings (where QFC is located) and construct a new mixed-use residential development. The proposal includes eight buildings, ranging in height from 14 to 26 stories with 88,267 square feet of retail space, 2,114 residential units, and 2,223 parking stalls. Parking would be located on the ground floor and in three underground levels. These details may change as the application moves forward.
Image above: View of Pinnacle South looking west from NE 8th Street
The project is located on a six-acre parcel in the Downtown Mixed Use (DT-MU) zoning area. The western part of the site falls under the Downtown B-1 Perimeter Overlay, while the eastern portion is covered by the Downtown B-2 Perimeter Overlay.
The applicant plans to complete the entire project in a single phase, without dividing it into stages. Construction is tentatively scheduled to begin in 2027, with occupancy expected by 2030. These timelines may change.
Pinnacle South Project Timeline and Status
- March 2021 Application submitted
- April 2021
- Application deemed complete
- Notice of application published
- June 2021
- Virtual public information meeting
- Revision 1 requested
- October 2021 Revision 1 resubmitted
- July 2022 Revision 2 requested
- March 2023 Revision 2 resubmittal
- May 2023 Addendum revision (2 documents submitted)
- October 2023 Addendum revision (2 documents submitted)
- February 2024 Revision 3 requested
- Status: The city is awaiting Revision 3 documentation to be submitted
- TBD Revision 3 resubmittal
24-122583-LD Design Review – Project Planner – Angus Bevan
- September 18, 2024 Application submitted
- October 17, 2024 Application deemed complete
- October 21, 2024 Notice of application published
- November 14, 2024 Virtual public information meeting
- April 2, 2025 Revision 1 requested

