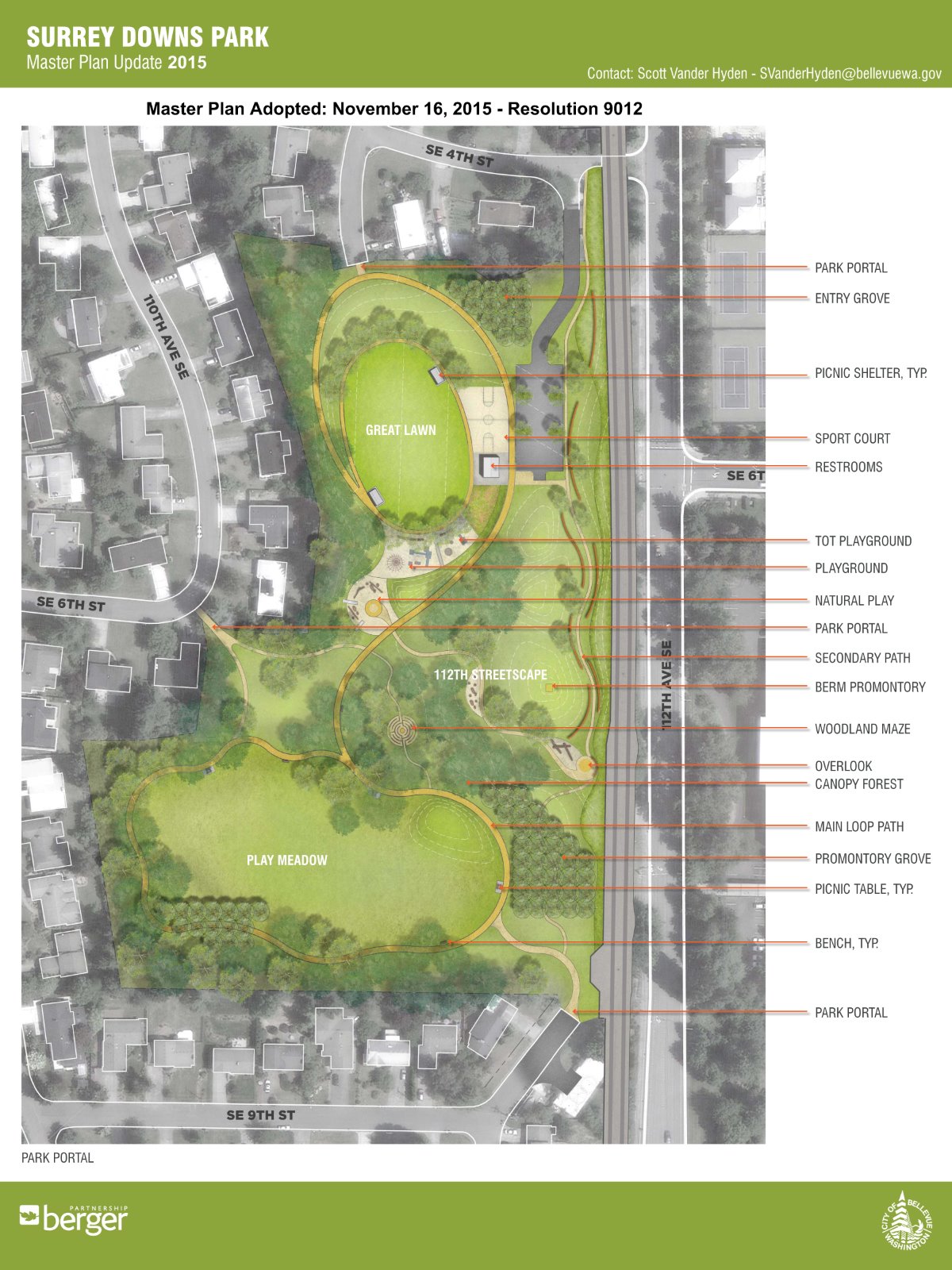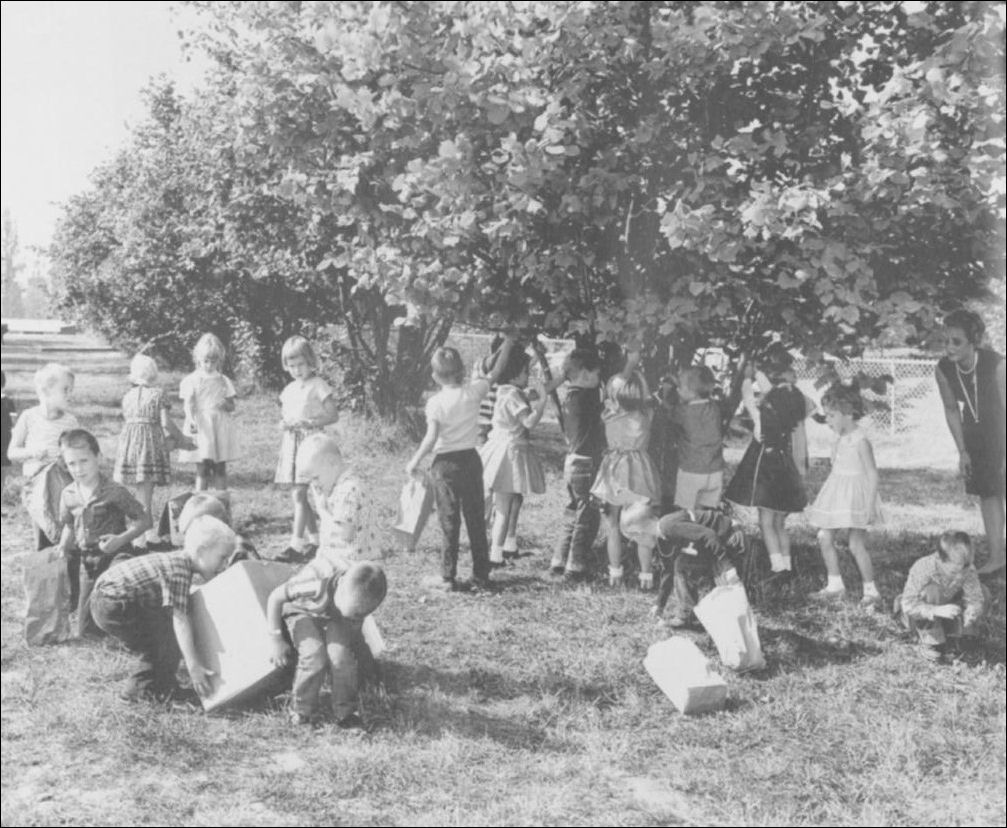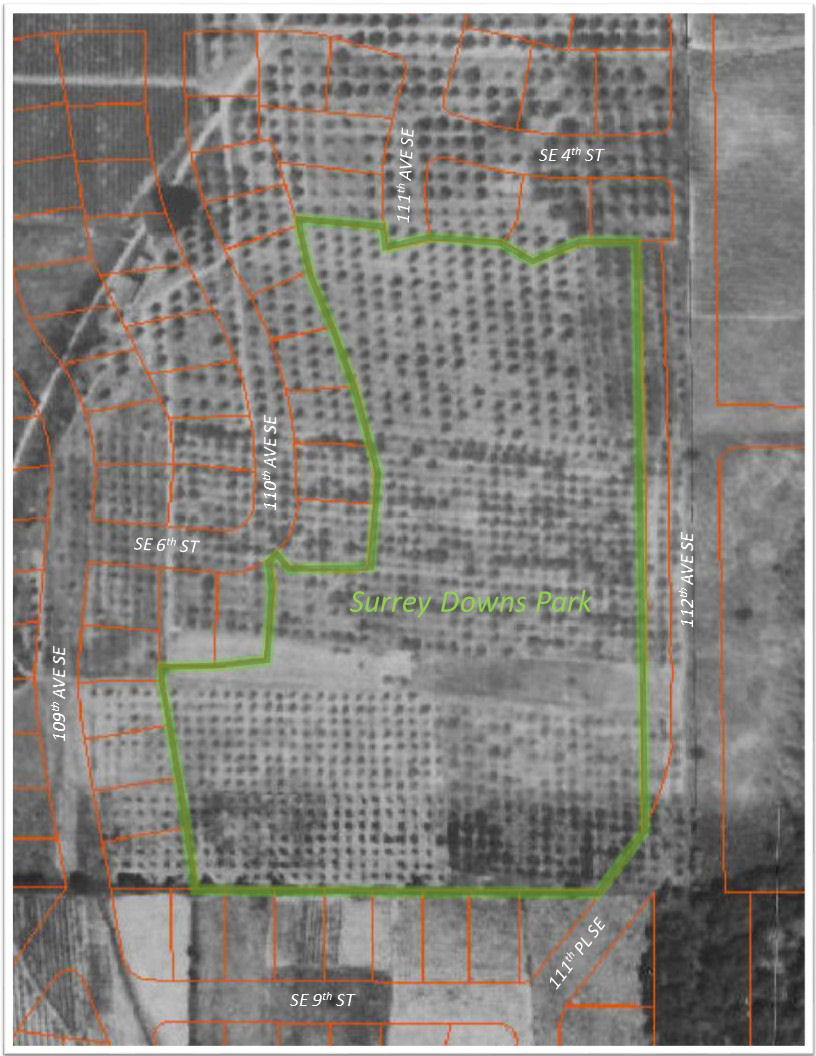
11177 SE 4th Street
The park is open for your use! Thank you for your continued patience as we work to make some final repairs and adjustments.
The new park features a "Great Lawn" ringed by a pedestrian path, playground, sport court, picnic shelters, a restroom and parking. Berms and lookouts provide territorial views toward Mount Rainier and opportunities to watch East Link trains when they begin running. A large meadow area offers space for pickup soccer, throwing a Frisbee or picnicking. The transformation of the 10.5-acre property at 11177 SE 4th Street follows acquisition from the county in 2005, the adoption of the final master plan in 2015 and construction in 2018.
View of the Great Lawn area from the north pedestrian entrance.
Project Timeline
- Grand Opening Celebration - June 8, 2019.
- April 2019 - Park opens!
- April 2018 - Surrey Downs Park construction of the adopted Master Plan begins, subject to Sound Transit light rail construction progress.
- 2013-2015 - Master Plan Update adopted by City Council on Nov. 16, 2015.
- 2013 - Sound Transit light rail alignment, established at 112th Avenue Southeast, eliminated vehicle access to Surrey Downs Park and prompted the need for a Master Plan update.
- 2008 - Voters approved Proposition 1 - Parks & Natural Areas Levy, providing funds to improve recreational amenities for the neighborhood and broader community. Funding includes improvements at Surrey Downs Park.
- 2007-2009 - Park Master Plan adopted by Council on March 9, 2009.
- 2005-Present - Property was transferred to the City of Bellevue for park purposes. One wing of the old school building was demolished while the remaining wing continued to provide space for King County Courts. The last portion of the elementary school was demolished in 2015 after the courts moved to their new location.
- 1986-2005 - King County purchased the property for use as a courthouse.
- 1961-1986 - Surrey Downs Elementary School opened to students in 1962 and closed in 1981; however, the buildings continued to provide space for day care services as well as King County Courts.
East Link - Sound Transit
Construction of the light rail began in earnest in Spring 2017; the guideway is being built along 112th Ave. Southeast adjacent to Surrey Downs Park.
View the animated video of East Link or visit the project web page.
For questions about East Link, contact Sound Transit at 206-398-5465 or eastlink@soundtransit.org.
Master Plan
The Surrey Downs Park master plan was planned with the help of our larger City community, the Surrey Downs neighborhood and the Parks & Community Services Board, and was adopted by the City Council on Nov. 16, 2015 as Resolution 9012.
The Great Lawn, shaped by the existing topographic bowl in the park's northeast corner and ringed with a pedestrian path, will function as the heart of Surrey Downs Park. Elements of the Great Lawn will include picnic shelters, a sport court, restroom facilities and a playground.
The Play Meadow will provide a flexible space for numerous activities such as throwing a Frisbee to pick-up soccer games. A loop path with bench seating and picnic tables will border the meadow.
The eastern edge of the park along 112th Avenue Southeast will offer a series of large, sculpted landforms. These earth berms will direct views outward and provide a strategic buffer from the Sound Transit trackway. Terraced walls will break down the overall elevation and carve out planting spaces that can be enjoyed from both sides of the park border.
Pedestrian access into the park from the north, south and west will be improved at 111th Avenue Southeast and 111th Place Southeast, as well as at the intersection of Southeast 6th Street and 110th Avenue Southeast. Pedestrians and vehicles will no longer be able to access the park from 112th Avenue Southeast. Park visitors will enter the park and parking lot from Southeast 4th Street.
Master Plan Updates
Sound Transit's light rail alignment prompted an update to the 2009 Surrey Downs Park master plan. The light rail trackway will prohibit community access to the park from 112th Avenue Southeast. The only vehicular entry into the park is from within the Surrey Downs neighborhood at Southeast Fourth Street.
Key updates to the master plan reflect the reduced park access and the less intense planned use more typical of a neighborhood park. Updates to the Surrey Downs Park Master Plan included:
- Conversion of programmed sports fields to a "play meadow." This area will be available for pick-up games and practices rather than scheduled athletics.
- Vehicle access into the park and parking lot from Southeast 4th Street.
- Parking lot capacity was reduced to 21 stalls.
- Skate court and climbing wall were eliminated.
- A series of large, sculpted earth berms with trails and an integrated pedestrian overlook were added.
- Two-tiered retaining walls along 112th Avenue Southeast were designed to:
- Create a green "front door" to the park for passing motorists and pedestrians, consistent with the landscaped corridor desired throughout the length of the light rail corridor in Bellevue.
- Provide a pleasant experience for park users. This includes allowing visitors to experience territorial views to the east and southeast without feeling "walled-in" and to allow visitors, especially young children, the opportunity to see the passing trains.
- Be a good neighbor to the residents living near the park.
Filbert orchards at the Surrey Downs School - photo courtesy of the Washington State Archives.
1936 aerial photo showing the Filbert Tree Orchard that was once a part of the R.T. Reid Fruit and Flower Farm. Parcel and street overlay provides 2017 park and neighborhood context.


